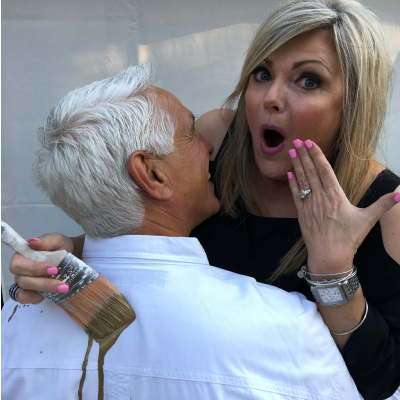Laundry Room Re-Do
9:13:00 AM
One of the characteristics of our home that we loved when we bought it was the uniqueness of it, inside and out. But along with that love came a number of projects and areas for remodeling.
Casa Merlo came with a very strange laundry room (among other rooms). It was extremely narrow, much like a hallway. In fact, it could only accommodate the washing machine. The dryer was in the garage! This type of project is where the Brawn does his thing.
We had 2 main goals in sight for this project, space and lighting. The room needed to be enlarged to accommodate the dryer and give us more walking space. The size and shape of the room made it seem like a black hole. We changed the door to allow more natural light to come in. We widened the room by pushing the wall next to the guest bathroom back a bit. To open the space even more, we removed the interior door opening to make an arch.
Since the laundry room and guest bathroom share a wall, we killed two birds with one stone or should I say sledgehammer? The guest bathroom remodel will be featured in an upcoming post. If you think the laundry room was bad......just wait until you see the bathroom!

Before the room could only accommodate the washer.
Before and after looking in from back door.
Before the room looked like a very dark narrow hallway
After, the room is big, bright and with the new door, it doesn't look like a black hole.
Added a little "wall candy"
These were made out of old frames and some material.
Last but certainly not least.......it was finished off with a fun chandelier.
share this on » |






















0 comments